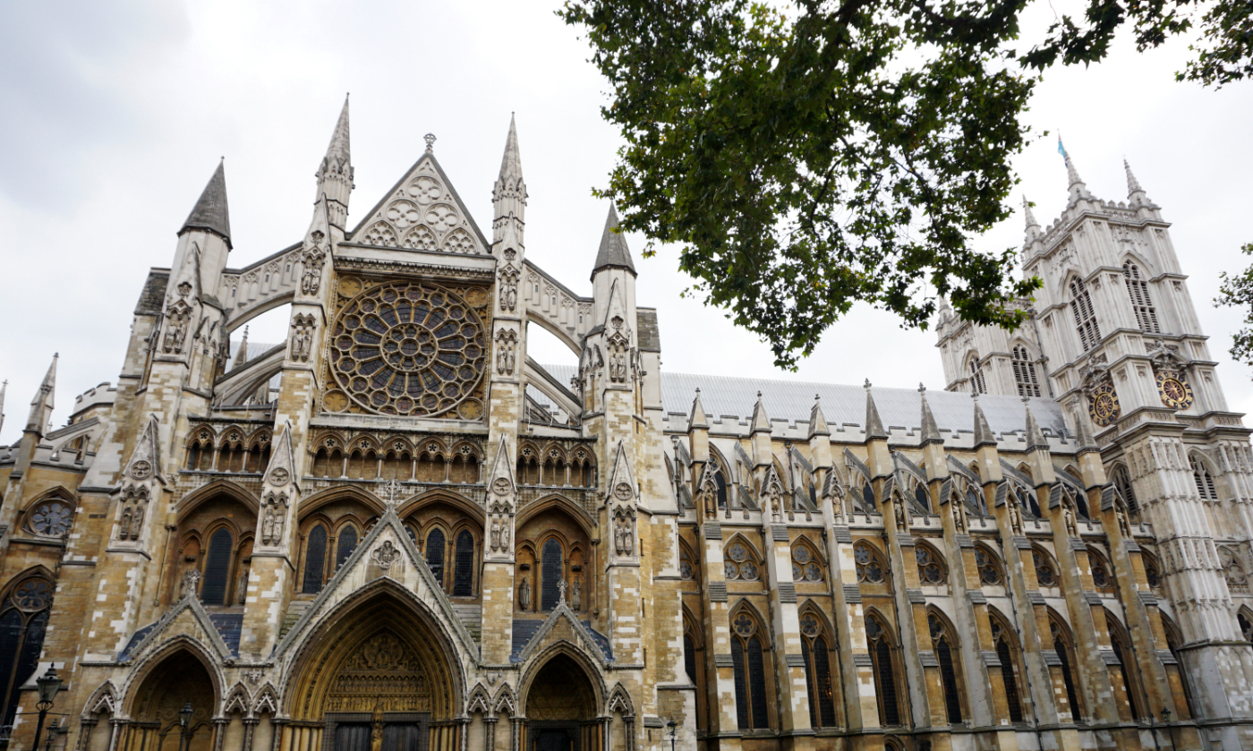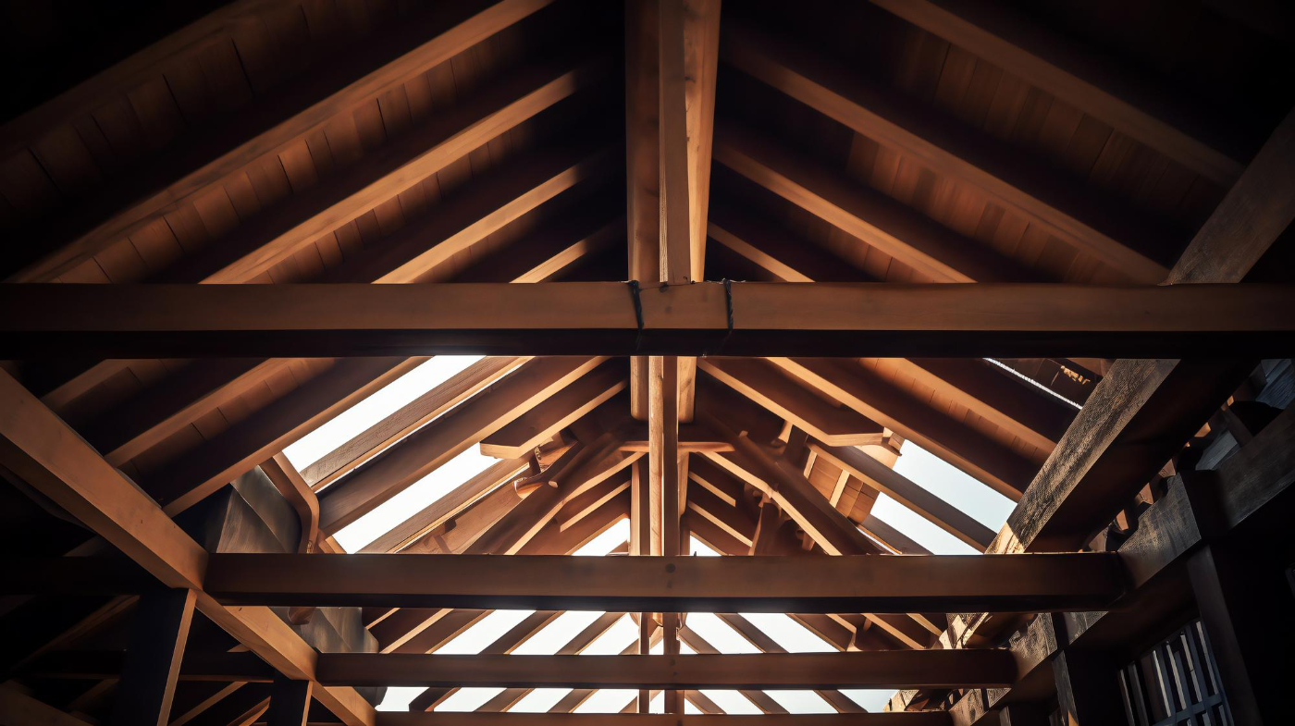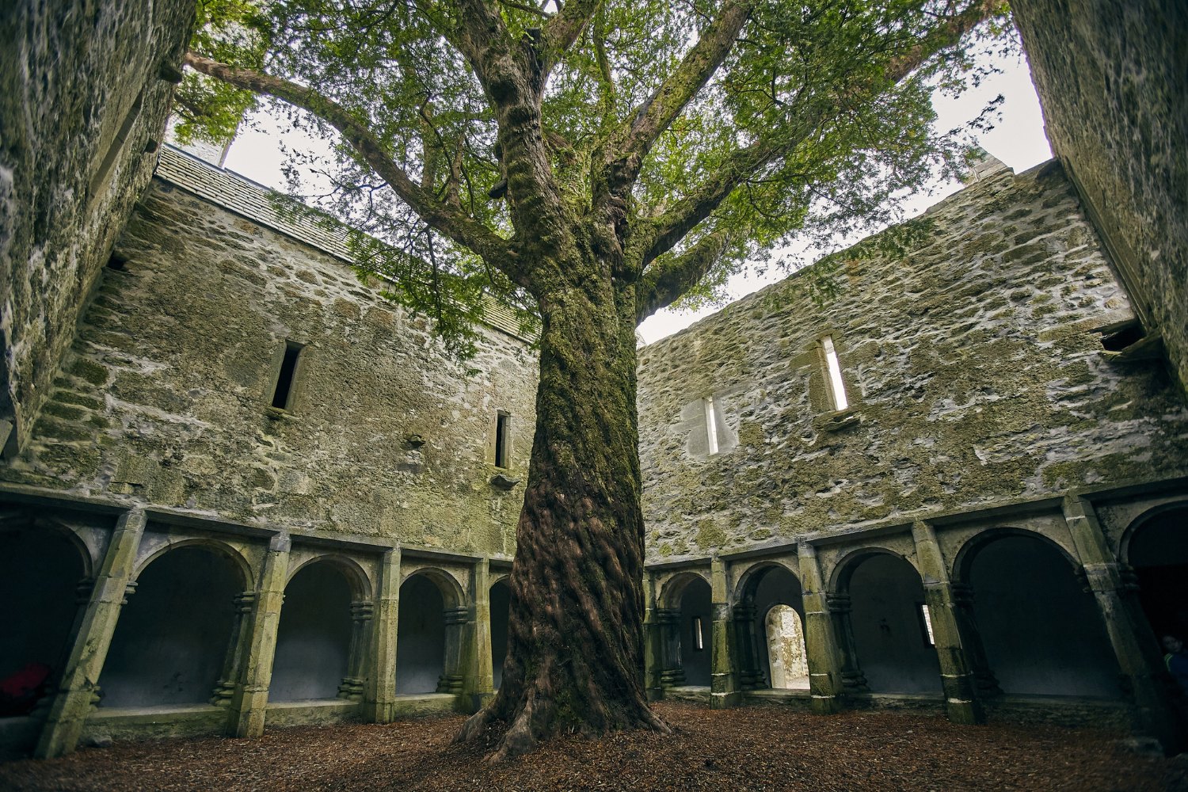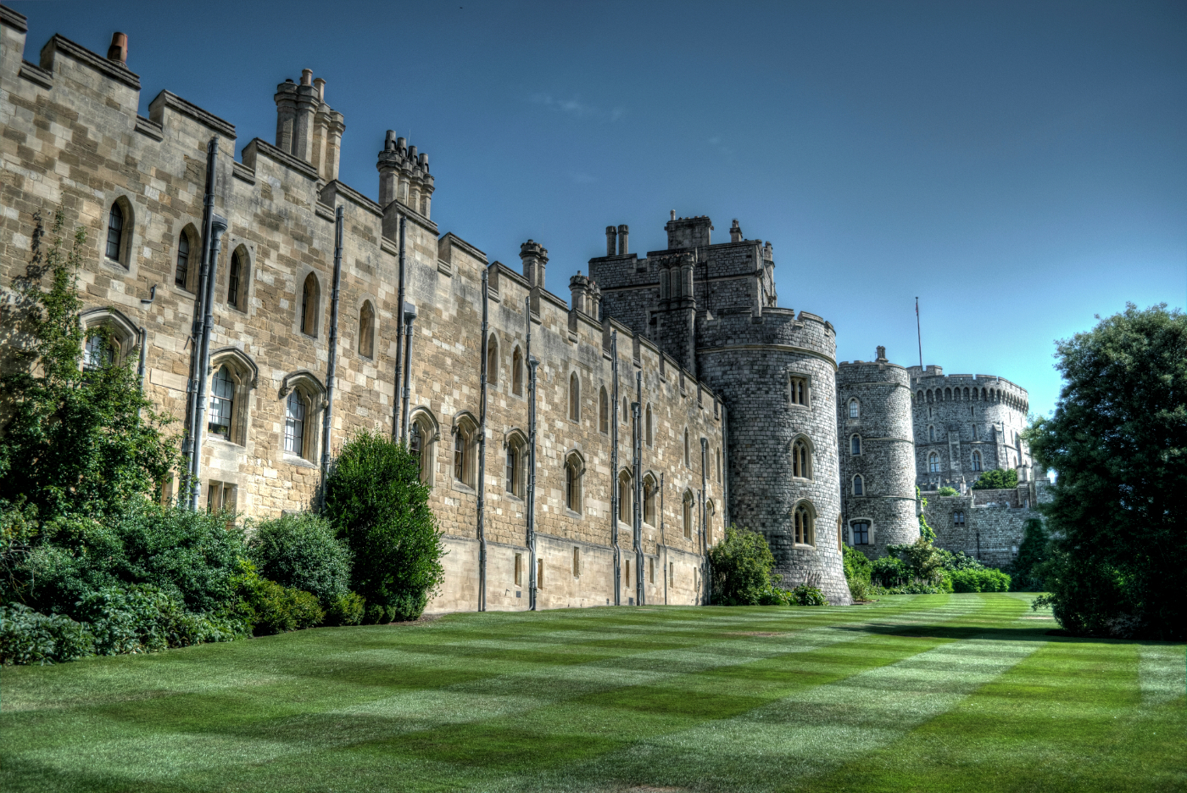Are you asking who can restore medieval buildings? David Rudge Associates provide listed building repairs throughout Staffordshire, Shropshire, Cheshire and Derbyshire. We explore the key factors to consider when restoring a medieval building and how to define what a medieval building is.
What is a Medieval Building?
Medieval buildings hold a significant place in the architectural heritage of the United Kingdom, showcasing the craftsmanship and design of the bygone era.
These structures have stood the test of time, surviving for centuries and offering a glimpse into the rich history and cultural legacy of the country. Building restoration projects aimed at preserving and revitalising these heritage buildings have become increasingly important in recent years.
Norman Style
The chief characteristic of Norman architecture is the semicircular arch, often combined with massive cylindrical pillars. Early Norman buildings have an austere and fortress-like quality. An exceptional example of early Norman architecture is the Chapel of St John within the Tower of London, which exudes a unique atmosphere.
In larger churches like Durham Cathedral and the ruined St Botolph's Priory in Colchester, the Norman style manifests in dizzying sweeps of double or triple tiers of round arches, with the clerestory rising above the gallery and main arcade. Norman style is also evident in the great keeps of castles such as Dover, Rochester, and Richmond.
Embellishment
Medieval buildings often featured rich embellishments, adding visual interest and intricate detailing to their architectural elements. As time progressed, painted walls, pillars, and arches became more prevalent, as seen in the beautifully adorned St Mary's Church in Kempley, Gloucestershire.
Decorative elements included rows of columns flanking doorways, concentric arches with carved zigzags or signs of the zodiac, and intricately carved capitals atop pillars. Castle Rising Castle, Castle Acre Priory, and Wenlock Priory bear testimony to the decorative beauty achieved through low relief carvings of intersecting round arches.
The Rise of Gothic

In the late 12th century, a new architectural style began to emerge, characterised by pointed arches possibly influenced by Islamic buildings encountered during the Crusades. This style, initially met with disdain by Renaissance historians and dubbed "Gothic," gradually incorporated pointed arches into existing Norman features.
Buildwas Abbey in Shropshire represents a transitional phase, with shallow-pointed main arches and round-headed windows. Byland Abbey and Roche Abbey exemplify the rapid progress of the Gothic style. By the early 13th century, a fully Gothic style, known as Early English, flourished. Notable features include narrow pointed lancet windows and pillars composed of clustered columns and polished marble shafts.
Decorated Style
The Decorated style, which emerged around 1290, was an offshoot of Gothic architecture. It earned its name from the elaborate stone tracery found in its often large windows. The west front of York Minster stands as a magnificent example of this style's intricate detailing.
Sculpted embellishments adorned arches, which could be flattened and cusped (ogee), as well as column capitals and wall surfaces. The great octagonal "lantern" of Ely Cathedral, supported by mighty timber struts and built between 1322 and 1328, stands as a remarkable achievement of the Decorated style.
Perpendicular Churches
The Perpendicular style, distinctive to England and developed in the 14th and 15th centuries, featured soaring vertical lines, narrow-traceried windows, and exuberant fan-vaulted, hammer beam, or "angel" roofs. These tall and light-filled churches, often found in prosperous cloth trade regions like East Anglia, Lincolnshire, the Cotswolds, and parts of the West Country, are among the greatest glories of English architecture.
Fashionable Mansions
Nobles and rising gentry used lavish mansions to showcase their wealth and status. These mansions, often built in castle-like styles with moats, were not primarily intended for defence. Rectangular corner-towered castles, such as Bodiam Castle, Farleigh Hungerford Castle, and Bolton Castle, gained popularity in the late 14th century. Tattershall Castle and Wingfield Manor, built for Lord Treasurer Ralph Cromwell, exemplify the grandeur of 15th-century mansions.
Timber Framing

Throughout the Middle Ages, timber framing remained a prominent tradition alongside stone construction. Wood was used not only for modest dwellings and agricultural buildings but also for ambitious townhouses and guild halls. Examples of timber framing include the houses in Lavenham, Suffolk, and the upper storey of York's Merchant Adventurers' Hall. The timber hammer beam roof of Westminster Hall, added in 1395–1399, stands as an exceptional feat of medieval carpentry.
Harmondsworth Barn, built between 1426 and 1427 in Middlesex, represents one of the largest timber-framed barns in England, showcasing the architectural wonders of the period.
Key Factors to Consider When Restoring a Medieval Building
Restoring a historic building is a complex endeavour that requires careful consideration of several key factors to ensure a successful and authentic preservation.
By paying attention to the building's original character and structure, adhering to restoration codes and regulations, and maintaining material and method integrity, we can safeguard these architectural treasures and preserve our cultural heritage for future generations.
Preserving the original character and structure of a historic building is paramount in a restoration project. The building's unique architectural form and historical identity should be carefully retained, as they hold the key to its beauty and historical significance.
Rather than introducing modern elements or altering the original design, the aim should be to repair and restore the building's original features and craftsmanship.
If replacement becomes necessary, it should be done with utmost care and consideration. The new elements should closely match the original in texture, material, design, colour, size, and features.
This attention to detail ensures that the overall aesthetic and historical integrity of the building is preserved. Conducting thorough research on the building's history and architectural style is crucial in making informed decisions during the restoration process.
Another key factor to consider is ensuring that the restoration meets the specific codes and regulations governing historic preservation.
These codes are distinct from those governing modern construction and take into account the unique challenges and considerations associated with preserving historical structures. Compliance with these regulations is essential in maintaining both the safety and historical authenticity of the building.

Engaging professionals experienced in historic building restoration is highly recommended to navigate the complexities of code compliance.
Historic building restoration companies and architects possess the expertise and knowledge of the regulations governing restoration projects. Their involvement from the early stages of the project can help shape the restoration plans, ensure compliance, and prevent costly revisions or delays.
Preserving the material and method integrity of the historic building is crucial to its authentic restoration. The selection of materials and construction techniques should reflect the period in which the building was originally constructed.
Whenever possible, original materials should be retained and repaired rather than replaced. If replacement is necessary, suitable alternatives that closely match the original materials should be chosen to create a seamless transition between the old and the new.
Maintaining the method of construction is equally important. Traditional construction techniques that were prevalent during the building era should be employed whenever feasible. This includes using traditional joinery, masonry, and craftsmanship to ensure that the restoration work blends seamlessly with the original construction. By maintaining material and method integrity, the restoration project not only preserves the historical accuracy of the building but also contributes to its long-term durability and sustainability.
Restoring a historic building requires a meticulous and sensitive approach. It is a collaborative effort that requires expertise, patience and a deep understanding of the building's historical significance.
By carefully considering the original character and structure, adhering to restoration codes, and maintaining material and method integrity, we can ensure that these architectural gems continue to stand as proud reminders of our cultural heritage, enriching our communities and inspiring future generations.
David Rudge Associates offer listed building repairs throughout Staffordshire, Shropshire, Cheshire and Derbyshire. To find out more information about our listed building restoration work, please follow the link below to find out more about our services.
