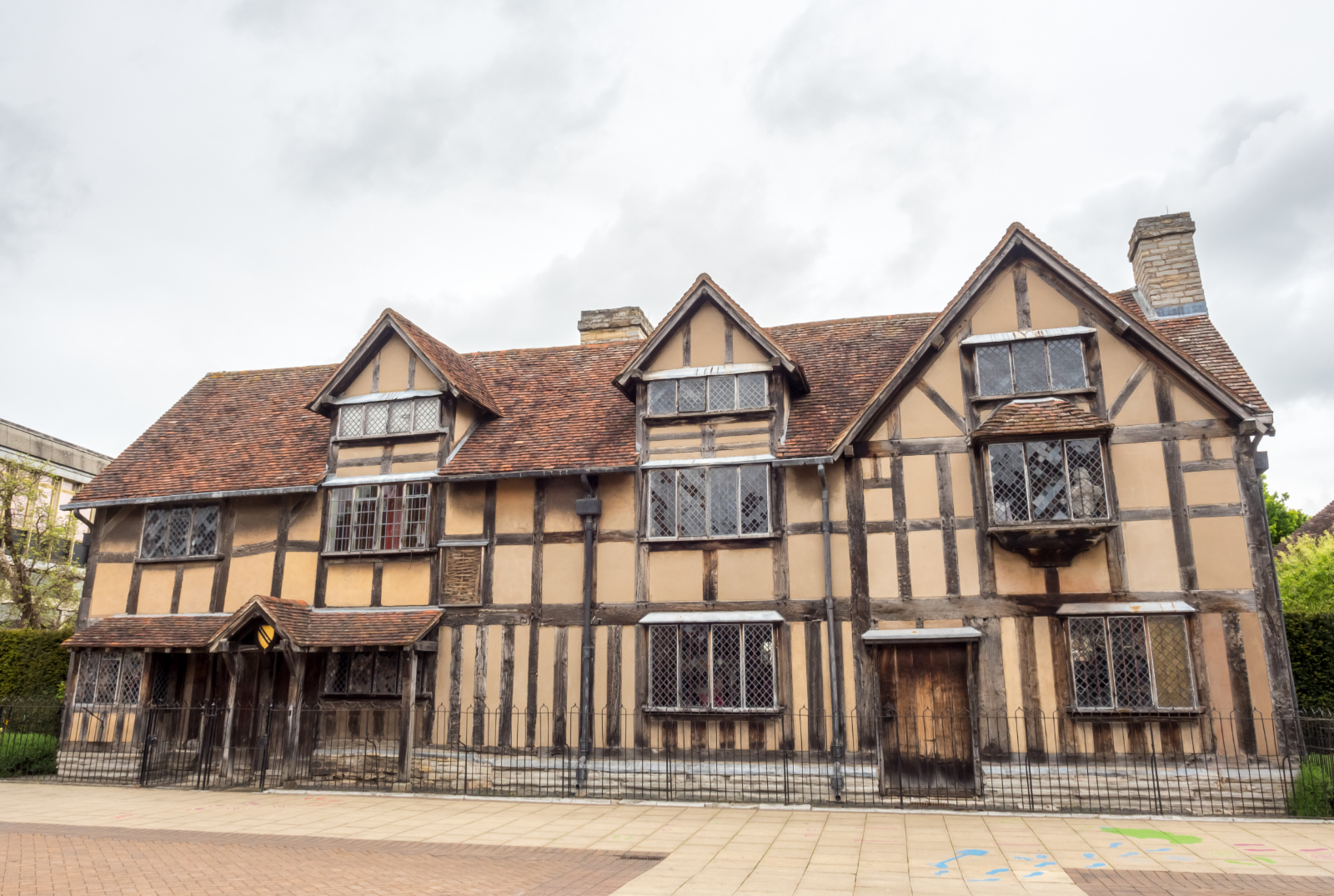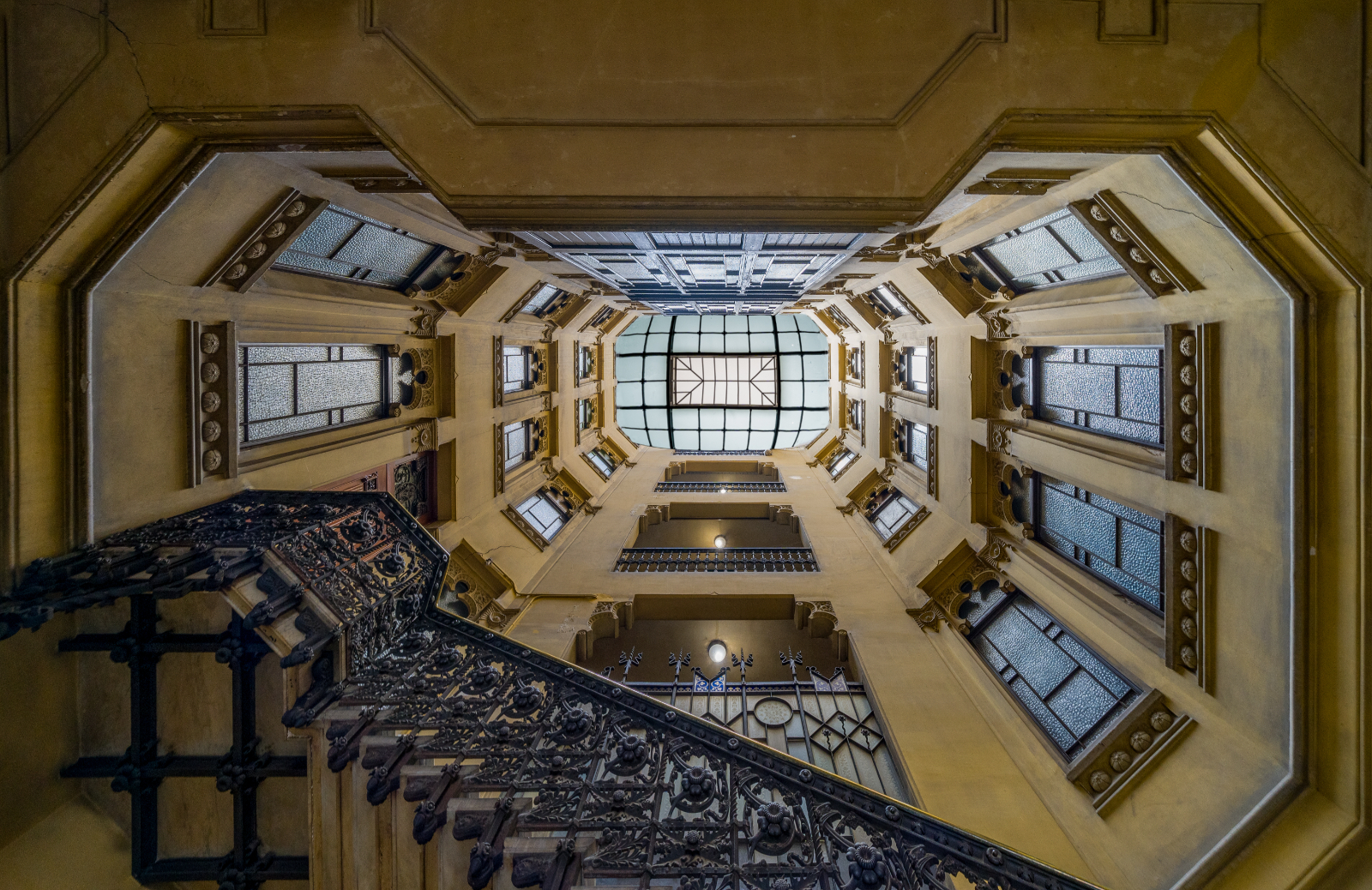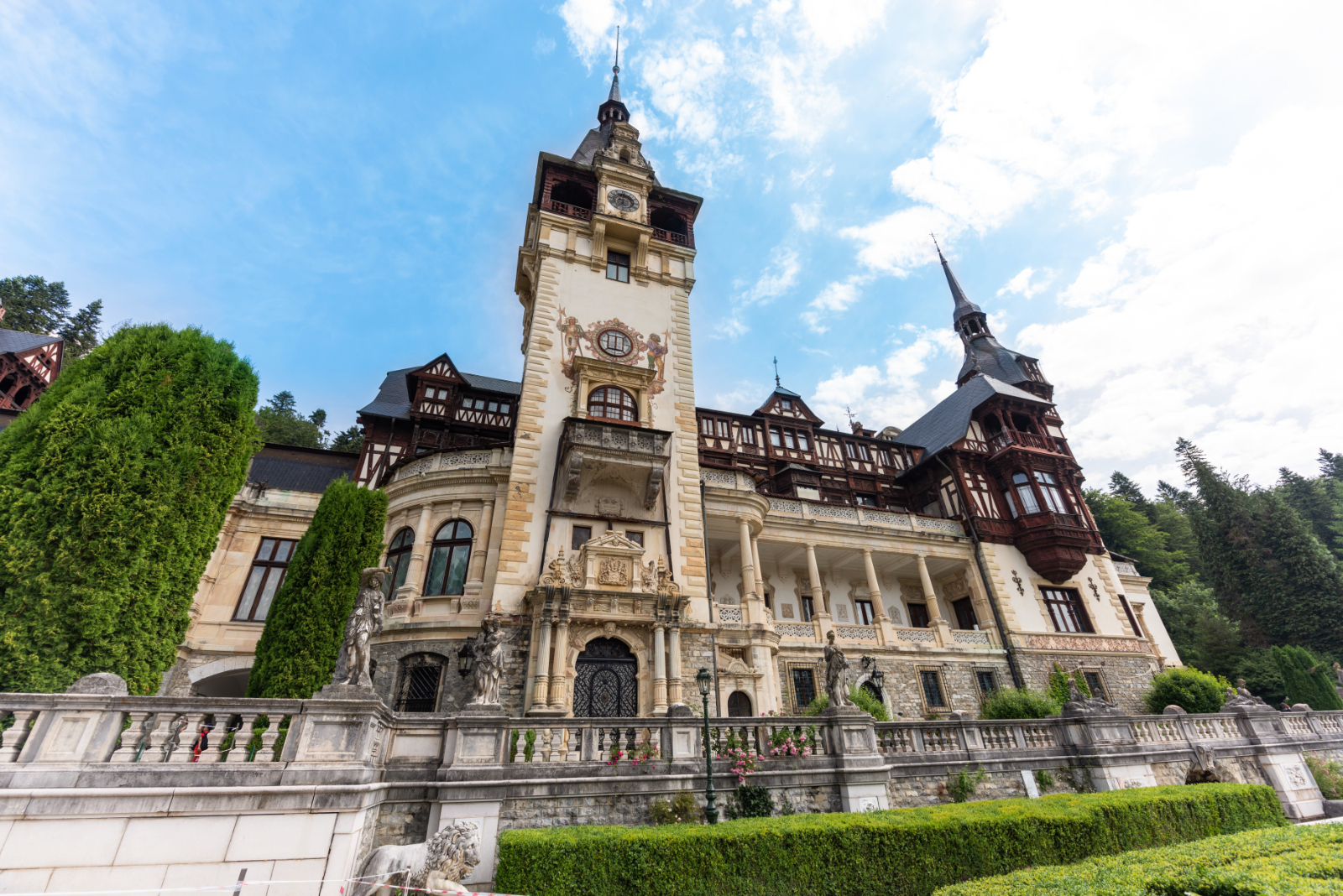Find out how to preserve character during period building alterations in the UK. Our services focus on respecting heritage, using authentic materials, and combining modern needs.
Why Preserving Character Matters
Preserving a building's character is the cornerstone of any period building alteration in the UK. A building's character isn’t just about looks; it's about the building's form, materials, craftsmanship, setting, and the way a building has matured over time. When you retain these qualities, you keep the building legible and distinctive.
A building's “special interest” is also protected by law, and any proposals that affect this interest are less likely to obtain consent. Therefore, designing an alteration with the building's character in mind can reduce planning risks, shorten negotiations, and protect the building and your budget.
Assessing What Can Be Changed and What Should Stay
Assessing what can be changed and what should be kept the same is a useful step when you're planning period building alterations in the UK. This task can help you clarify which elements have heritage value and which areas can be modernised.

From a planning perspective, this assessment increases the likelihood of securing Listed Building Consent and planning permission.
By demonstrating that high-value features such as staircases, fireplaces and original windows will be preserved, you show that your proposal will minimise any harm to the building's character.
However, focusing on any changes in less sensitive zones, such as secondary rooms, service areas, or extensions, can help you shorten negotiations and reduce the risk of rules and conditions that may derail the project.
Period buildings rely on compatible and breathable materials, and identifying the fabrics that need to be retained can steer you away from using impermeable products that may cause condensation or decay.
Assessing the building's materials can also reveal areas where modern upgrades, such as underfloor heating, can be safely installed.
Use Traditional Materials and Techniques
Using traditional materials and techniques is one of the most effective ways to preserve a period building's character during alterations.
Historic buildings were constructed with breathable, flexible materials such as lime mortars and plasters, natural stone and slate, hand-made brick and leadwork to accommodate movement and manage moisture. Like-for-like repairs with these materials keep this system functioning, whereas rigid or impermeable substitutes like cement or uPVC windows can trap moisture and accelerate decay.
Hot-mixed lime pointing, Dutchman or scarf repairs to timber, and indented stonework are approved and reversible techniques that can be used during a listed building alteration project. This repair ethos can help preserve the building's original fabric, reduce waste, and it's often cheaper than modern replacements.
When details such as moulding profiles, bond patterns, and slate gauge are reproduced accurately, the visual harmony of façades and interiors is retained, which avoids the “patchwork” look that can often undermine a historic building's character.
Maintaining Proportions and Architectural Details
Maintaining a building's proportions and architectural details is fundamental to preserving a period building’s character during an alteration project. A building's proportions include the window height-to-width ratio, floor-to-floor spacing, the solid-to-void ratio of façades, the roof pitch, and the hierarchy between the main and secondary elevations.
When these elements are respected, the new work can blend in naturally within the building's composition. On the other hand, if they’re distorted, the building can look unsettled or out of place.

Georgian and Victorian façades rely on a consistent vertical rhythm and slim glazing bars. Lowering sills to make doors or thickening sections of the sill to suit off-the-shelf double glazing can disrupt this rhythm.
Repairing the original sashes, using slim-profile glazing, and retaining the sill heights are heritage-friendly solutions that you can use to repair or alter the building while keeping it as close to the original design as possible.
The building's brick size and bond, stone tooling, mortar colour and architrave profiles all contribute to the property's character. Like-for-like repairs and accurate profiling with compatible materials ensure that the building can retain its original design.
At David Rudge Associates, we can provide professional and considerate alterations to listed and historic buildings across Shropshire, Derbyshire, Cheshire, Staffordshire and the West Midlands.
We can help with heritage assessments, planning and Listed Building Consent, and we can deliver period-appropriate repairs and modern upgrades using traditional materials. We aim to provide results that respect your building's significance, enhance its functionality and protect its long-term value.
