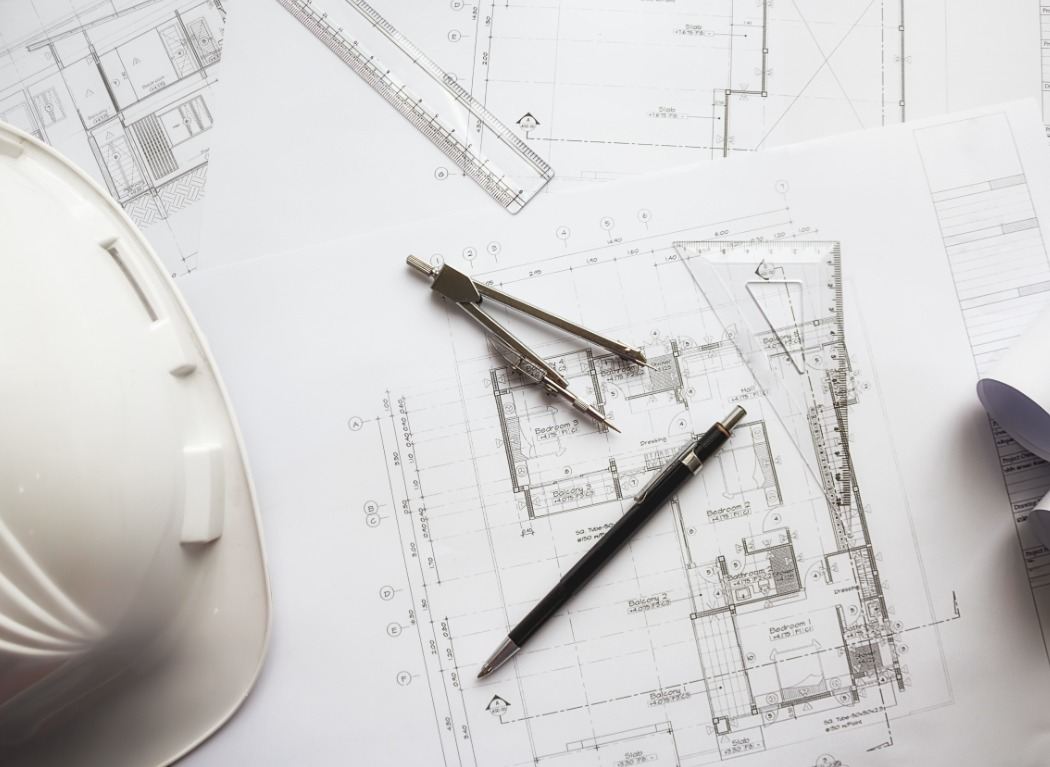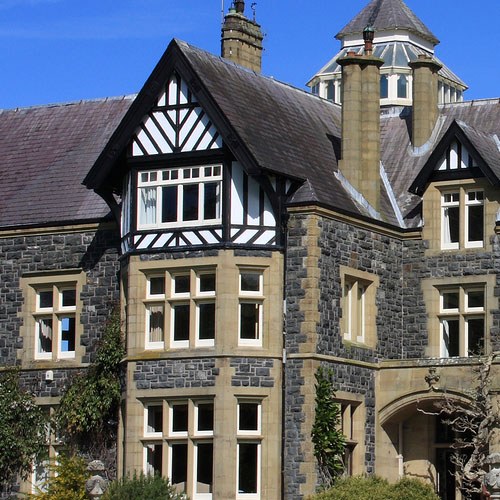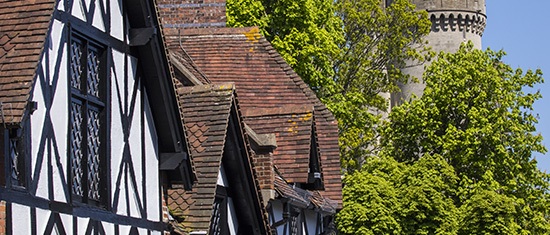Do you need help with alterations in listed and historic properties? We provide expert guidance on UK land regulations, materials, and balancing modern needs with historic charm.
What Makes a Property Listed or Historic?
In the UK, a property becomes listed when it's considered to have special architectural or historical interest. In England, the Secretary of State decides which buildings should be deemed 'listed' or 'historic' based on the Planning Act 1990 and Historic England’s advice.
Similar systems, such as Cadw in Wales, Historic Environment in Scotland, and the Department for Communities in Northern Ireland, exist regarding listed and historical buildings.
The listing reflects how important a building is, and England and Wales use three grades to decide this. Grade I is for exceptionally important buildings, Grade II is for particularly important buildings, and Grade III is for buildings of special interest.
When a building becomes listed, the entire property falls under legal protection, both inside and out, unless any exclusions are specified. This protection typically extends to any attached fixtures and structures within the property that have been there before 1 July 1948, such as walls, outbuildings or steps. Any alterations, extensions, or demolition work that could affect a listed building needs Listed Building Consent from the local planning authority.
Understanding Legal and Planning Requirements
Altering a listed or historic building in the UK isn’t as simple as renovating a standard home since the building’s architectural or historic interest is protected by law. Understanding the legal and planning requirements for listed building alterations is crucial since it can help you respect the building's significance and also avoid delays, redesigns and potential liability for unauthorised work.
If the proposed work would affect the building’s special interest, you’ll need to obtain Listed Building Consent (LBC) from your local planning authority. A listed building's protection typically extends to fixtures and historic structures within the curtilage, such as staircases, fireplaces, boundary walls, or old outbuildings, which also need to be covered by LBC.

Most authorities expect to receive a Heritage Statement that explains the building’s significance, and they will assess how your proposal will affect it. Accurate drawings, a method statement (especially for repairs), and details regarding any traditional materials and techniques you'll use can strengthen your case.
Proceeding without consent is risky, and any unauthorised works can lead to enforcement action, prosecution, and orders to reverse any alterations at your own expense.
Choosing Materials and Methods That Suit the Time Period
Choosing materials and methods that suit a listed building's time period is central to a successful alteration project. The legal test for Listed Building Consent focuses on a building’s “special interest”, and the building's materials, detailing, and craftsmanship are a major part of that interest.
Historic fabrics were designed to work as a system. Lime mortars, breathable renders and paints, hand-made bricks, natural slates, timber joinery, and leadwork allow buildings to move and shed moisture.
Substituting these materials for rigid, impermeable, or incompatible products, such as cement, acrylic paints, injected damp-proof creams, or uPVC windows, can trap moisture, accelerate the rate of decay and create condensation issues. Matching the new materials as closely as possible to the original helps preserve the property's visual coherence and the way the building ages.
Balancing Modern Needs with Historic Character
Balancing modern needs with historic character is the main challenge when altering listed and historic properties in the UK. Homeowners want warmth, light, accessibility, and efficient services, whereas society expects the architectural detail, craftsmanship, and setting to stay protected and intact. The main aim isn't to freeze a building in time, but to manage the change in society so that contemporary life can coexist with history, rather than erase it.

When planning a listed building alteration, you should understand what makes the building special and plan any elevations, staircases, joinery, plasterwork, and roof coverings accordingly.
Ideally, you can add new services and heavy alterations in areas of low importance, such as secondary rooms, basements, or extensions, while keeping the main rooms as intact as possible.
Vapour-open internal insulation systems, secondary glazing or slim-profile double glazing and breathable paints and underlays are all heritage-friendly solutions that can keep the building looking as close to the original as possible.
Additionally, route cables and pipework can be added, as long as they're installed discreetly and avoid notching historic joists. Heat pumps with oversized radiators or underfloor heating can also be installed as long as the floors can be lifted and re-laid.
At David Rudge Associates, we can provide professional and considerate alterations to listed and historic buildings across Shropshire, Derbyshire, Cheshire, Staffordshire and the West Midlands.
We can help with heritage assessments, planning and Listed Building Consent, and we can deliver period-appropriate repairs and modern upgrades using traditional materials. We aim to provide results that respect your building's significance, enhance its functionality and protect its long-term value.
