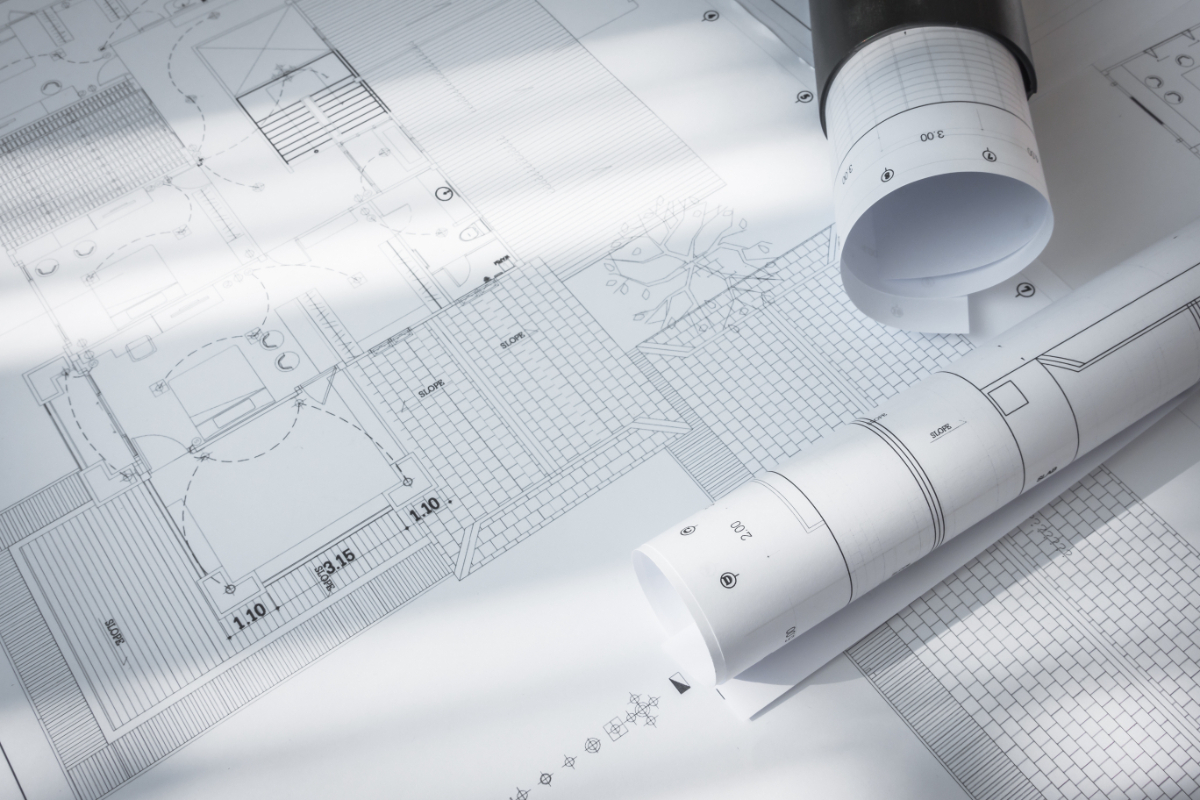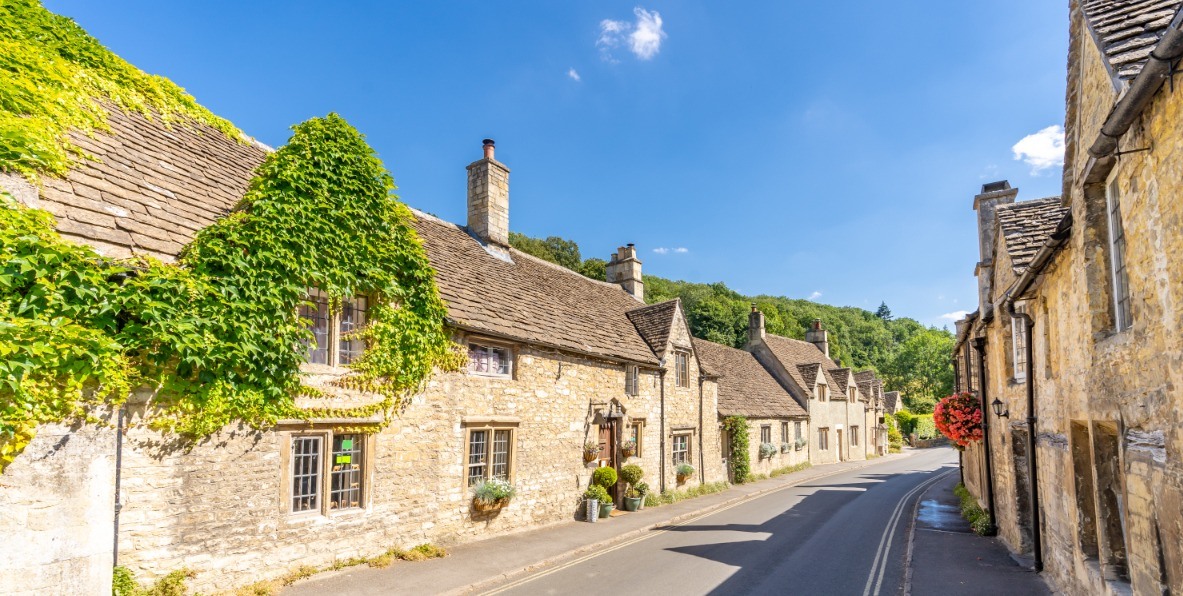Avoid the common mistakes in period building renovations with our expert advice. We can help you navigate planning regulations and preserve your building's historic features effectively.
Ignoring the Building’s Original Features
Ignoring a building’s original features is one of the most damaging and avoidable mistakes in period renovations across the UK. These features aren't just for decoration; they hold the architectural and historical significance that makes the property special.
Fireplaces, sash windows, panelled doors, staircases, moulded cornices, timber floors, stone thresholds, and even the building's plan form and room proportions all contribute to its character. Stripping the building of these elements can undermine the building’s value, and in listed buildings, you may breach consent and face enforcement action.
Replacing lime plasters with gypsum, re-pointing with hard cement, or coating the walls with impermeable paints can trap moisture, drive salts to the surface, and accelerate the rate of decay in the building's masonry and timber.
Additionally, sandblasting the bricks can scour off the protective coating and swapping slender sash windows for uPVC can damage the building's ventilation. Therefore, it's best to work with credible craftspeople to ensure that the building is altered using heritage-friendly materials.
Overlooking Planning and Conservation Rules
Overlooking planning and conservation rules is one of the most expensive mistakes you can make regarding period building renovations.
These rules exist to protect a building’s architectural or historical interest and the character of its surrounding landscape. Proceeding with renovation plans without the right permissions can trigger enforcement action and force you to reverse the work at your own expense.

Any work that impacts the special interest of a listed building needs Listed Building Consent (LBC). LBC is separate from planning permission and Building Regulations; however, you may need to obtain all three regarding your proposed work.
In conservation areas, permitted development rights are often restricted, and Article 4 Directions can remove them entirely.
Most authorities expect to receive a Heritage Statement explaining how your proposed work will minimise the harm to the building, as well as documented drawings and method statements.
Higher-grade buildings or sensitive proposals may be referred to national bodies, where obtaining consent includes conditions around the materials, joinery profiles, mortar mixes, services routes or archaeological recording.
Neglecting Structural Issues Before Cosmetic Work
Neglecting structural issues before diving into cosmetic work is an expensive mistake in period building renovation projects. Historic buildings often have movement, decay, and moisture problems that hide under the surface, and if you ignore the root causes and simply treat the symptoms with new plaster, paint, or fixtures, the entire project can fail.
The building's roof, load-bearing walls, lintels, floors, and foundations must be structurally sound before you even consider conducting any surface upgrades. The main problem with historic or listed buildings is water, since it can cause slipped slats, blocked gutters, failed flashings and leaking valleys.
In this situation, it's best to arrange a survey from a structural engineer or a building professional. They can inspect the timber, bearings, and lintels, as well as separate historic movement from real-time movement. If any issues are found, it's crucial that compatible repairs are made using like-for-like materials so that the building can retain its original design and functionality.
Over-modernising and Losing Historic Character
Over-modernising is a frequent misstep that's made during historic building renovations; this is because the rush to achieve sleek finishes and contemporary layouts can strip the building of the very features that give it its historic identity.
Minimalist schemes, oversized openings, uPVC replacements, concrete tiles and flush plaster can produce a generic interior that could be seen anywhere. Design layouts like this can harm the visual and historic appeal of listed buildings, and it can also result in enforcement action.
A historic building's plan form, staircases, sash rhythms, cornices, skirtings, doors, fireplaces, and joinery profiles were all designed to work together as a system. Removing features such as the chimney breasts, lowering the ceilings or inserting wall-to-wall bi-folds can unbalance this system, weaken the building's structure, and undermine the building's fire and acoustic separation.

To avoid this issue, you should conduct a site survey to identify what needs to be kept intact and the areas that can be altered.
It's best to install modern features, such as heating, in less sensitive areas or rooms of low importance in order to keep the main rooms and elevations legible.
By engaging with conservation officers and experienced heritage craftspeople, you can help create a comfortable, efficient home that still retains its original charm.
At David Rudge Associates, we can provide professional and considerate alterations to listed and historic buildings across Shropshire, Derbyshire, Cheshire, Staffordshire and the West Midlands. We can help with heritage assessments, planning and Listed Building Consent, and we can deliver period-appropriate repairs and modern upgrades using traditional materials.
We aim to provide results that respect your building's significance, enhance its functionality and protect its long-term value.
